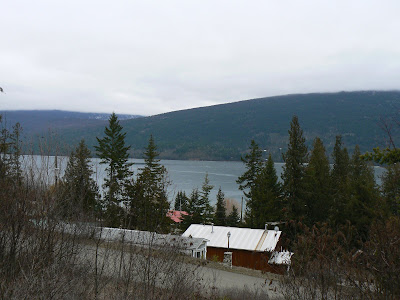 Spacious living room with lots of windows
Spacious living room with lots of windows another picture of the living room
another picture of the living room
Master bedroom looking towards the closet

ensuite with large vanity and bank of drawers

large opening windows above the corner tub

Expansive mirror above vanity

transom windows above master bedroom on end wall!

another view of the transom windows. they still leave lots of wall space and yet let much light into the room!





































